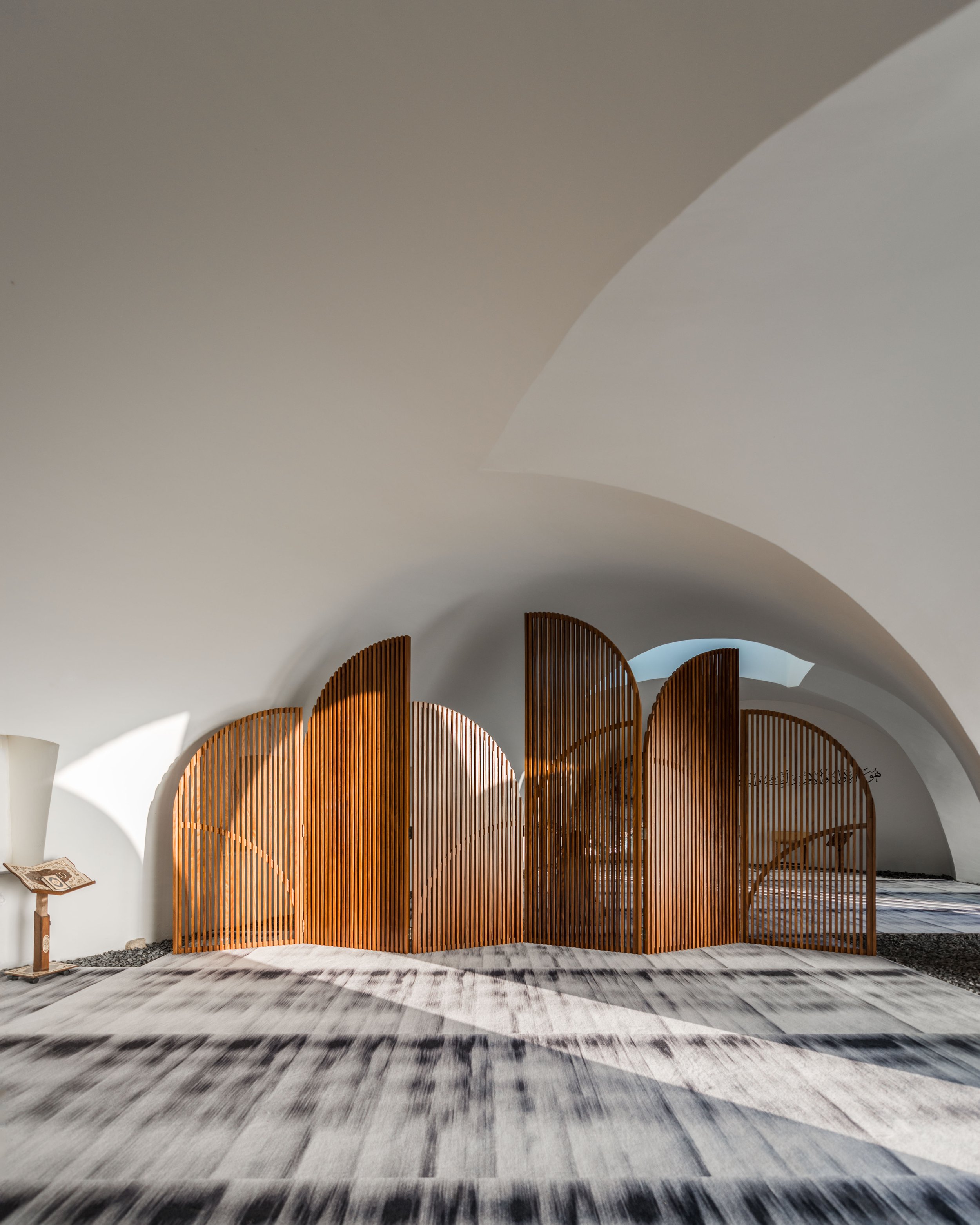Amir Shakib Arslan Mosque
Designed by L.E.FT Architects
Moukhtara, Lebanon
Photographed in 2017
The design for the Amir Shakib Arslan mosque in the village of Moukhtara, Lebanon, occupies a renovated cross vaulted space with the addition of a steel structure and a plaza in front.
The slender minaret is formed of thinly sliced steel plates, angled in the direction of Makkah, and linked horizontally through a canopy to a curved wall delineating the entry to the mosque. Atop the minaret, the word Allah (God) is folded biaxially from the minaret, becoming a structural calligraphy rather than a traditional ornamental applique. Seen from one side, Allah is read as solid, from the other side, Allah is read as a void.













